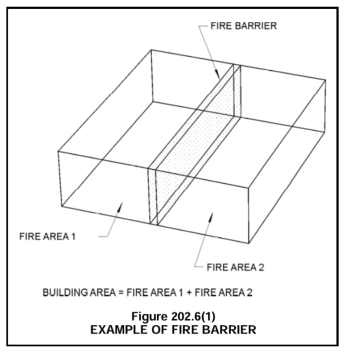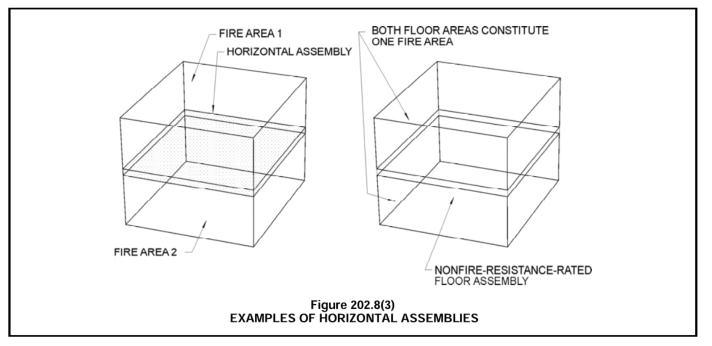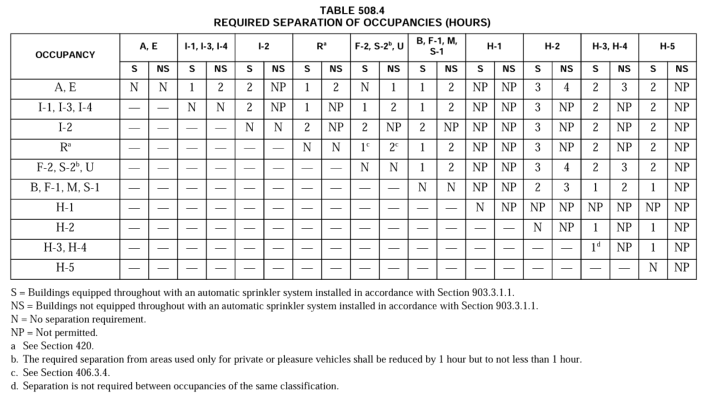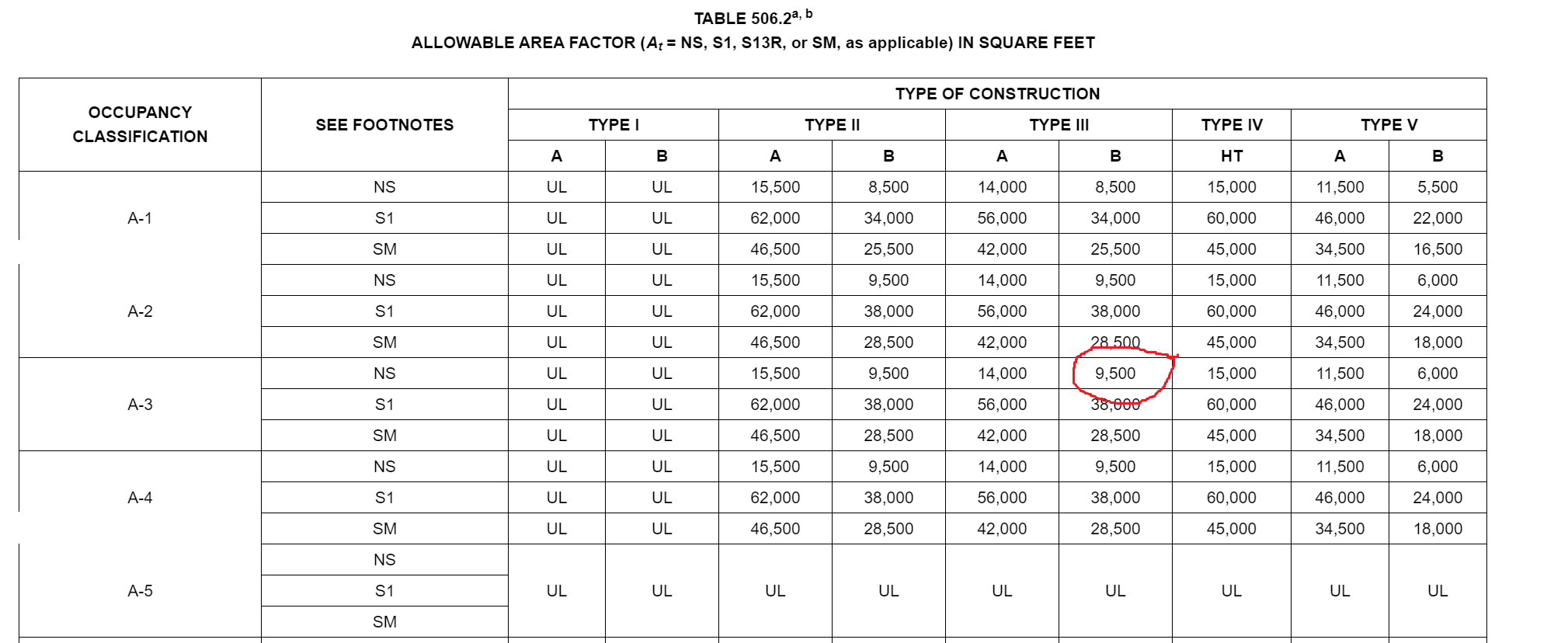One of the more confusing aspects of the IBC (The International Code Council, 2014) and one of the most common questions poised to a building engineer or architect is “When are fire separations required?” There is no simple answer to this question, because sometimes fire separation is a design alternative to sprinklering the entire building or portions thereof. See my earlier article “WHEN ARE FIRE SPRINKLERS REQUIRED FOR NEW CONSTRUCTION?” for when sprinklers are required in buildings. This article uses the 2015 IBC as its basis, as that is the most common model code year for which commercial buildings are currently being built.
Four concepts must be introduced in order to understand fire separations. These concepts are:
- Building Area
- Construction Type
- Fire Area
- Mixed building use and occupancy
- Incidental use separation
The building area is the area between exterior walls, excluding courts and vent shafts. When building area is mentioned in the IBC, it normally refers to the area of the largest story, which is typically the first floor. Per Section B505.2, the area of mezzanines are not included in determination of building area, but are included in the determination of fire area. Equipment platforms, per Section B505.3 are not used in determining the building area or the fire area.
The fire area is the combined area of the floor in between fire walls, fire barriers, exterior walls or horizontal (fire barrier) assemblies within a building. Note that, in this definition, multiple stories can be included in the calculation for fire area if each floor/ceiling assemblies separating each story are not rated horizontal assemblies (fire barriers). Also note that fire partitions do not count in bounding fire areas. The figures below, excerpted from Figures 202.6(1) and 202.8(3) of the 2012 IBC Commentary (The International Code Council, 2011), show fire areas bounded by walls and ones bounded and unbounded by horizontal assemblies (rated and non rated).


Fire area appears in the building code mostly in Chapter 9 where it is used as a threshold for requiring either fire separation or fire sprinkler systems. For example, Section 903.2.9, states that one threshold of sprinklering the entire building is when such a building contains a Group S-1 fire area of greater than 12,000 square feet. In this case, the entire building would have to be sprinklered, or fire barriers would have to be constructed to limit each Group S-1 fire area to 12,000 square feet or less. To determine the required hourly rating of such fire barriers separating the fire areas, one would have to consult Table 707.3.10. For separating Group S-1 fire areas from Group S-1 fire areas, a 3 hour rated fire barrier is required.
A building’s Use and Occupancy Classification is the category in the IBC that is assigned to each building, or portion thereof, that reflects unique hazards, sanitation, egress, and other code related parameters associated with that category. For example, office buildings fall into the Group B occupancy category, and have to meet the IBC requirements specific to that occupancy. Many buildings have more than one occupancy type on a floor or multiple floors. This is another aspect of building design that sometimes requires fire separations, and is again a design option, as it is possible to design the building without separating the occupancies. Table 508.4 presents a matrix in which fire separations are presented between two different occupancies. This table is reproduced below:

In order to use this table, select the first occupancy from the first column, and select the second occupancy from one of the columns to see the separation requirement. For example, a Group A occupancy would be required to be separated from a Group S-2 occupancy by a 1 hour fire barrier if both occupancies were not sprinklered. If a building contains two different occupancy and use group, and one use has an area of 10% or less, it is considered an accessory occupancy to the main occupancy, and no fire separation is required.
Within Table 509, there is a list of incidental building uses that require separation and/or sprinkler systems. For example, an equipment room with a gas furnace input rating of 500,000 btuh would require a 1 hour fire barrier separation. Every building design should check Table 509 to see if any incidental separation is required.
Returning to the concepts of building area and building use and occupancy, the IBC limits the size of buildings based on yet another variable, construction type. Building construction types are defined in Chapter 6 of the IBC and are listed as Types IA, IB, IIA, IIB, IIIA, IIIB, IV, VA, and VB, which are listed in decreasing order of fire and life safety (i.e., Type IA is the safest, and most expensive, construction type). The allowable floor area of a building is based on occupancy and use type, construction type, sprinklering, and what borders the building perimeter. Considering only construction type and occupancy and use type, Table 506.2 lists the allowable areas. Within the “See Footnotes” column is a parameter listed as “NS.” This would be the row to consult for a given construction type to determine the building’s allowable area. For a Group A-3 building of Type IIIB construction, the allowable area is 9,500 square feet. The top of Table 506.2 is shown below with the correct area circled.

If a building designer desires to have a larger building without upgrading the construction type and without installing sprinklers throughout the building, they would be required to use fire walls to separate the building into, building code wise, two separate buildings. Note that “fire walls” is a specific type of rated wall different from fire barriers, fire walls (loosely spoken without regard to the actual definition), and fire partitions. Fire walls require an independent foundation such that collapse of the building on either side of the fire wall does not cause collapse of the other building or the fire wall itself. Fire walls generally require parapets, which are basically extensions of the wall above the roof line. For our Group A-3 building, which could be a church or gymnasium, the required fire wall would have to have an hourly fire resistance rating of 3 hours per Table 706.5. With a single fire wall, the building area could double to 19,000 square feet. While this sounds advantageous, there are limitations in how fire walls can be penetrated with doors and other openings, and the building designer would effectively be prohibited for having an overall building with a totally open floor plan.
This article covered the five basic reasons within the IBC for when fire separations with fire barriers or fire walls is required. There are other instances where fire resistance rated construction is required within the IBC. Some of these instances are for special cases (e.g., atrium separation from the rest of the building), but others can be generalized as:
- Fire barriers for horizontal exits
- Fire partitions for corridors
- Fire barriers for shafts
- Smoke barriers for smoke control systems
- Smoke partitions for smoke control systems
- Smoke tight construction for incidental use separation
This article did not cover the actual construction requirements of the fire resistant rated construction itself. These requirements can be found within Chapter 7 of the IBC. Construction requirements are detailed within Chapter 7 and specific construction related to specific hourly ratings can be found in Chapter 7. Other than within the IBC, Nationally Recognized Testing Laboratories (NRTL) publish tested and rated assemblies for designers to use in their buildings.
Because of the numerous instances where fire separations and fire resistance rated construction is required within buildings, a qualified professional should be consulted regarding these requirements for any building project.
-John P. Stoppi Jr., PE, FPE, MCP is an architectural and fire protection engineer as well as a fully certified construction code official
